NEW and FUTURE PROJECTS
SCARSDALE ( 00 )
- Project to fit working lights throughout the layout, including the mill and the crew rest room. This will also include station platform lighting and street lamps for the main road.
COMPLETED
- Project to fit working coloured light signals to the layout, including ground signals, and incorporate “Routes” using a laptop computer.
COMPLETED
- Project to extend the layout to be able to incorporate a quarry and associated sidings and plant. This will necessitate the addition of a set of points and the moving of the crew quarters on the existing layout to allow joining the main line to the quarry siding.
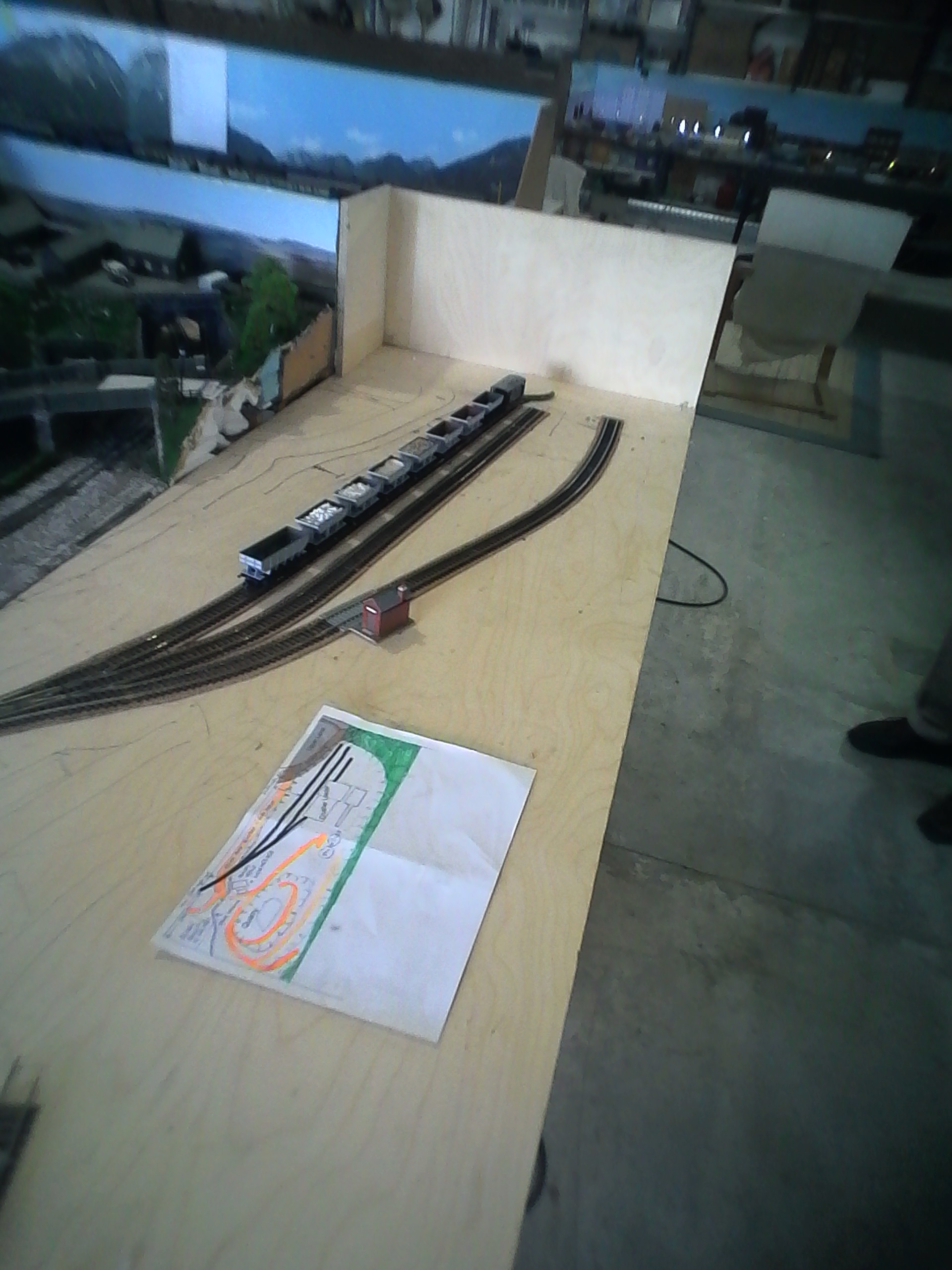
Baseboard extension done and quarry siding laid with ref. to the plan.
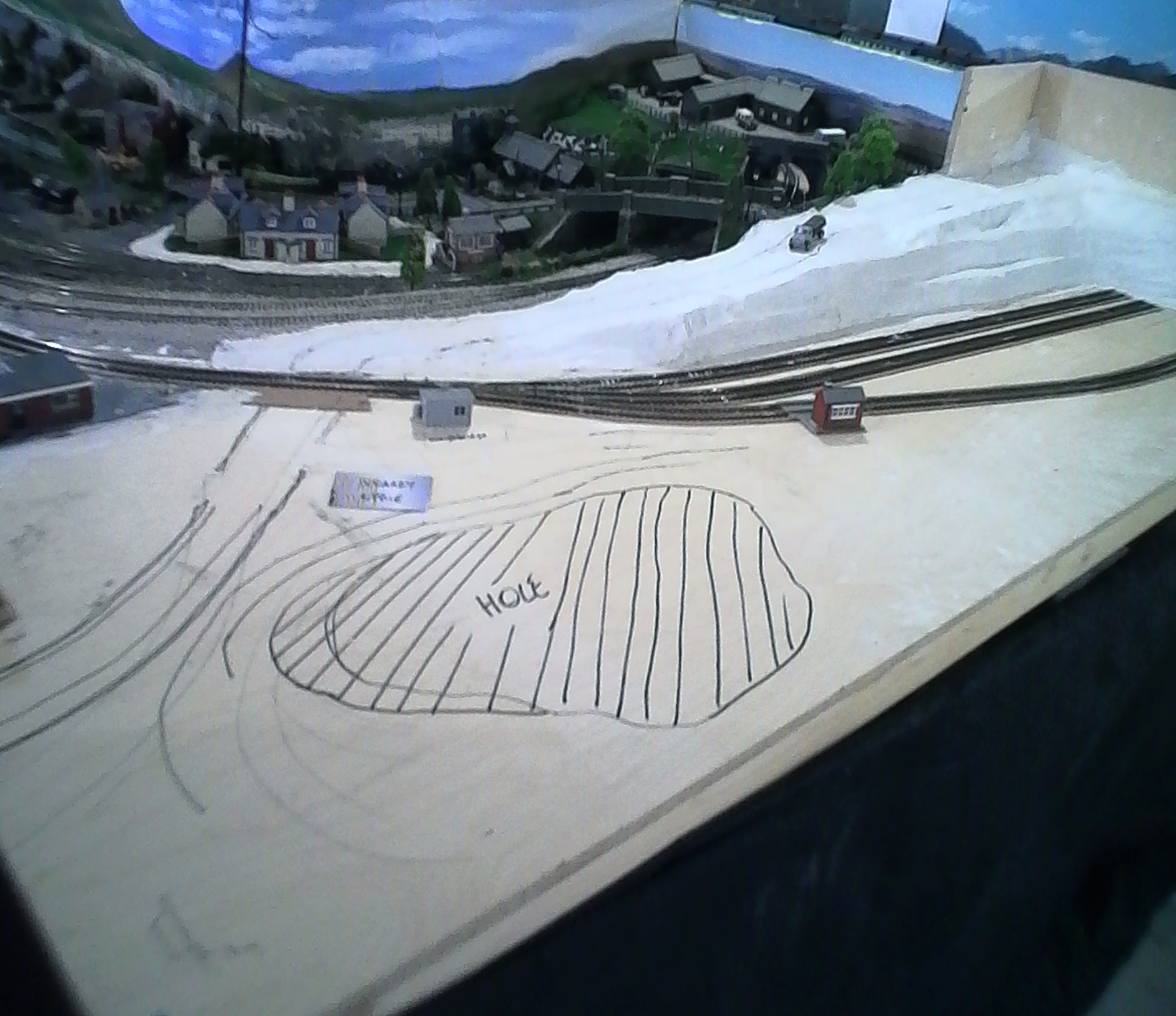
Road and rock-face done to merge in with original layout.
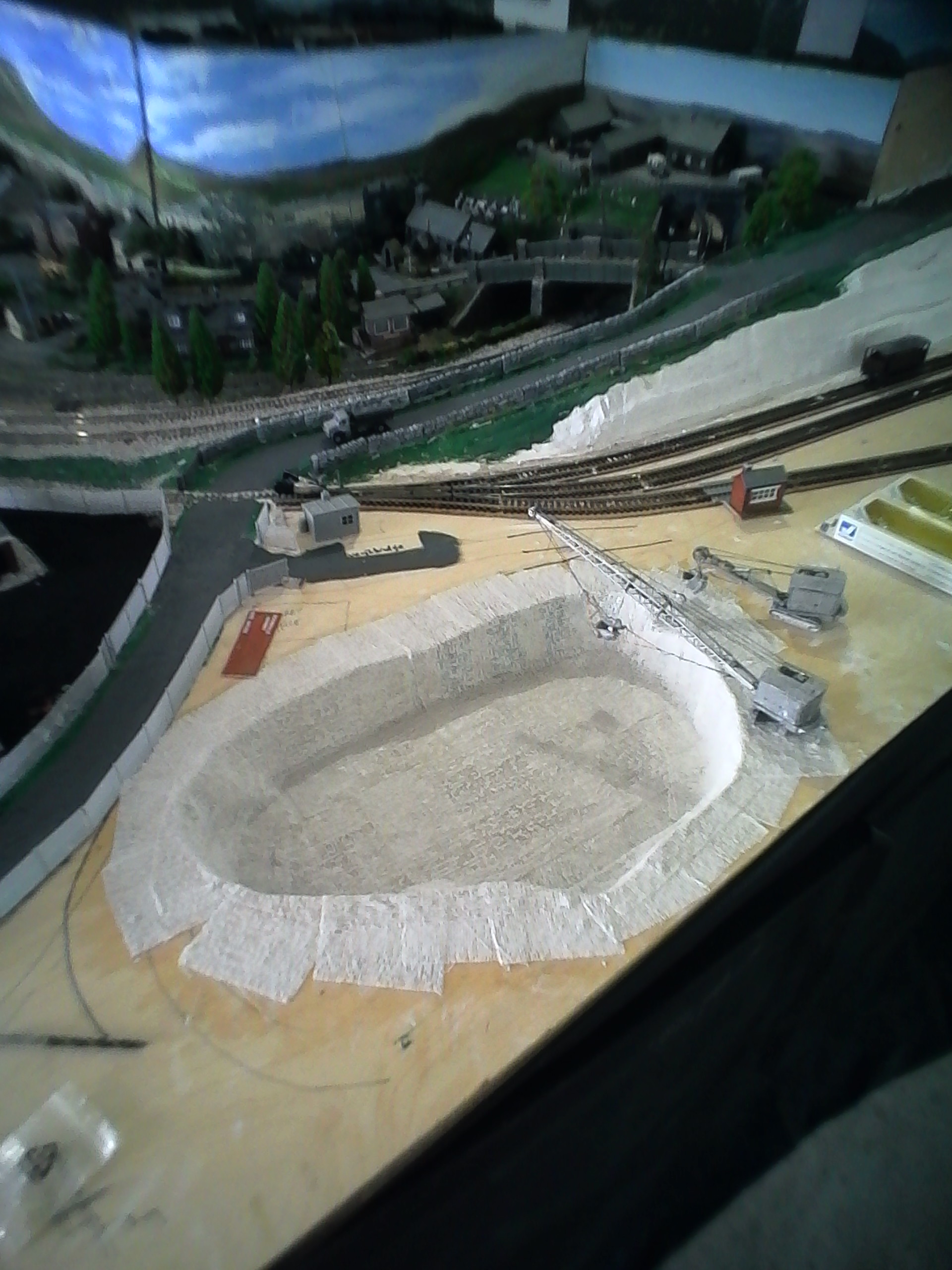
Road and walls finished and quarry hole started.
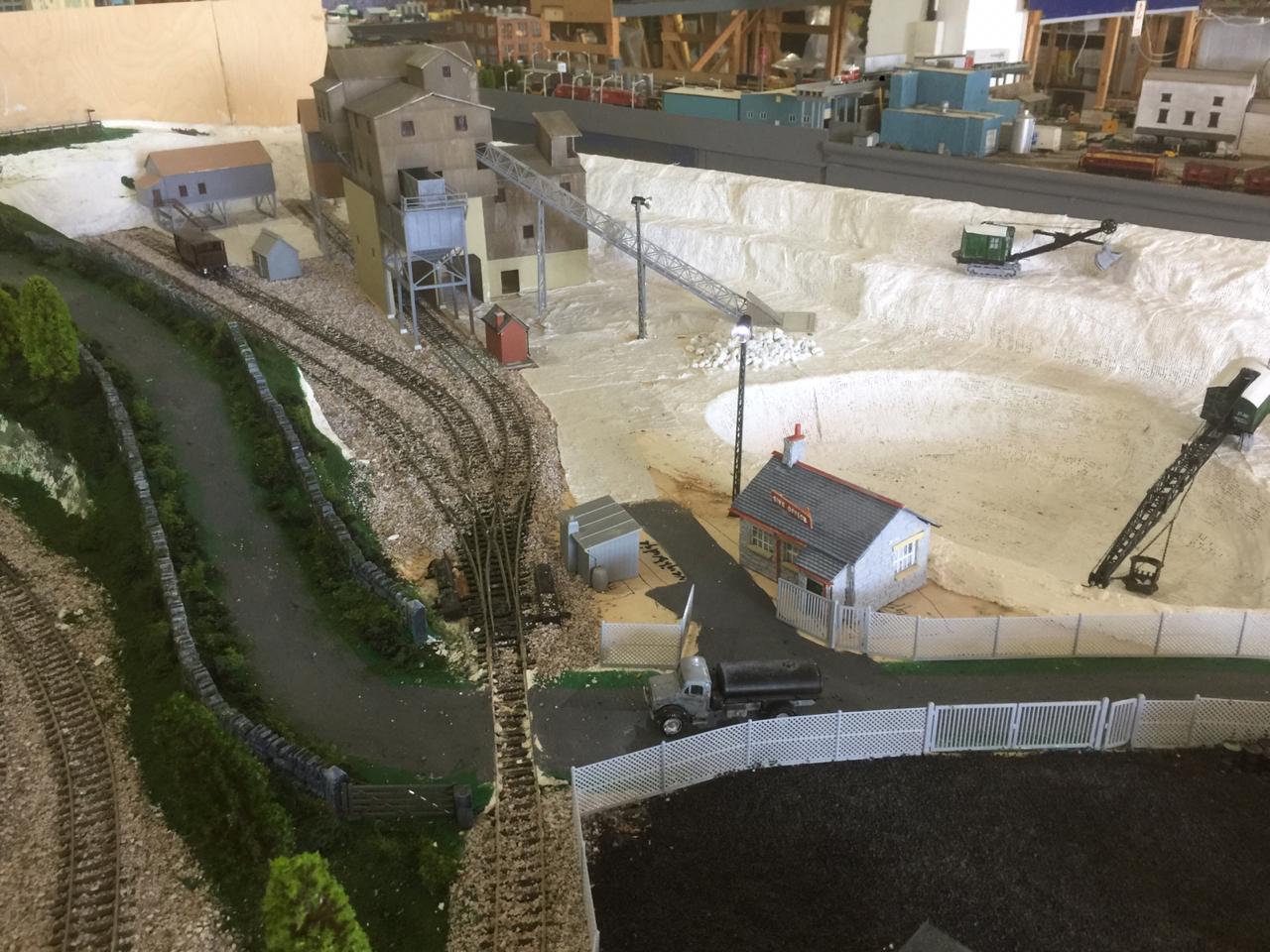
Crushing plant finished.
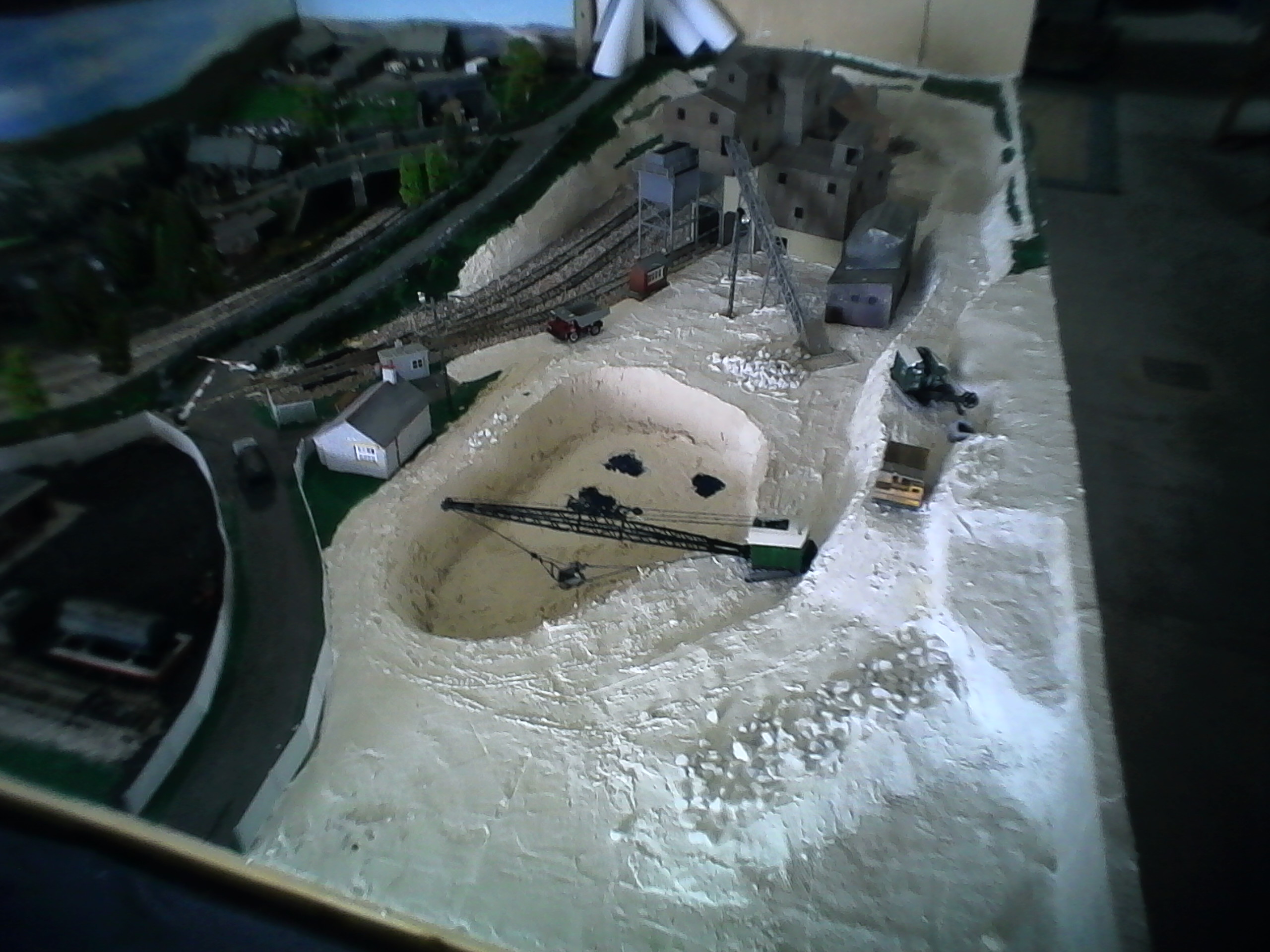
Awaiting final detailing
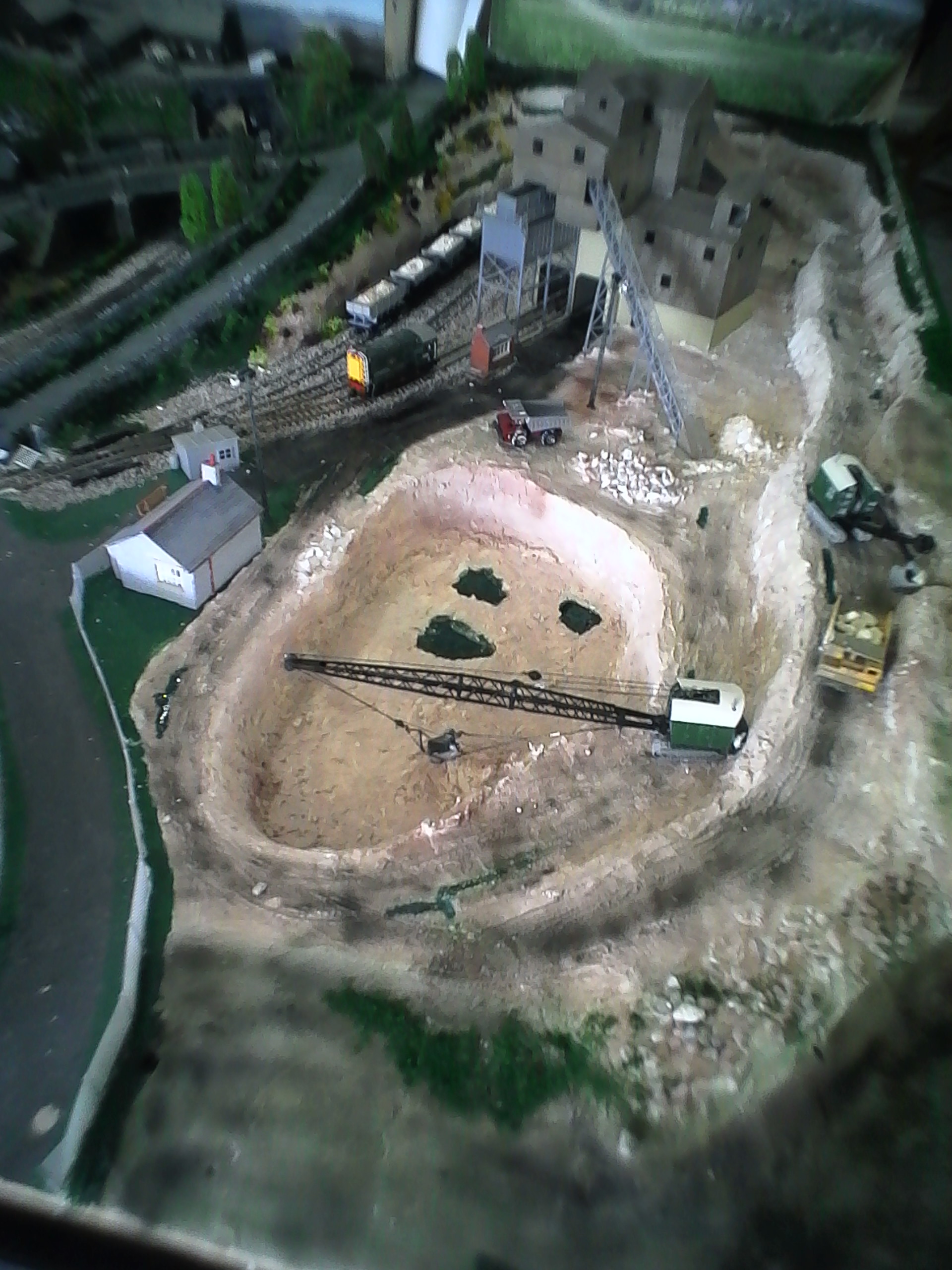
Detailing in progress
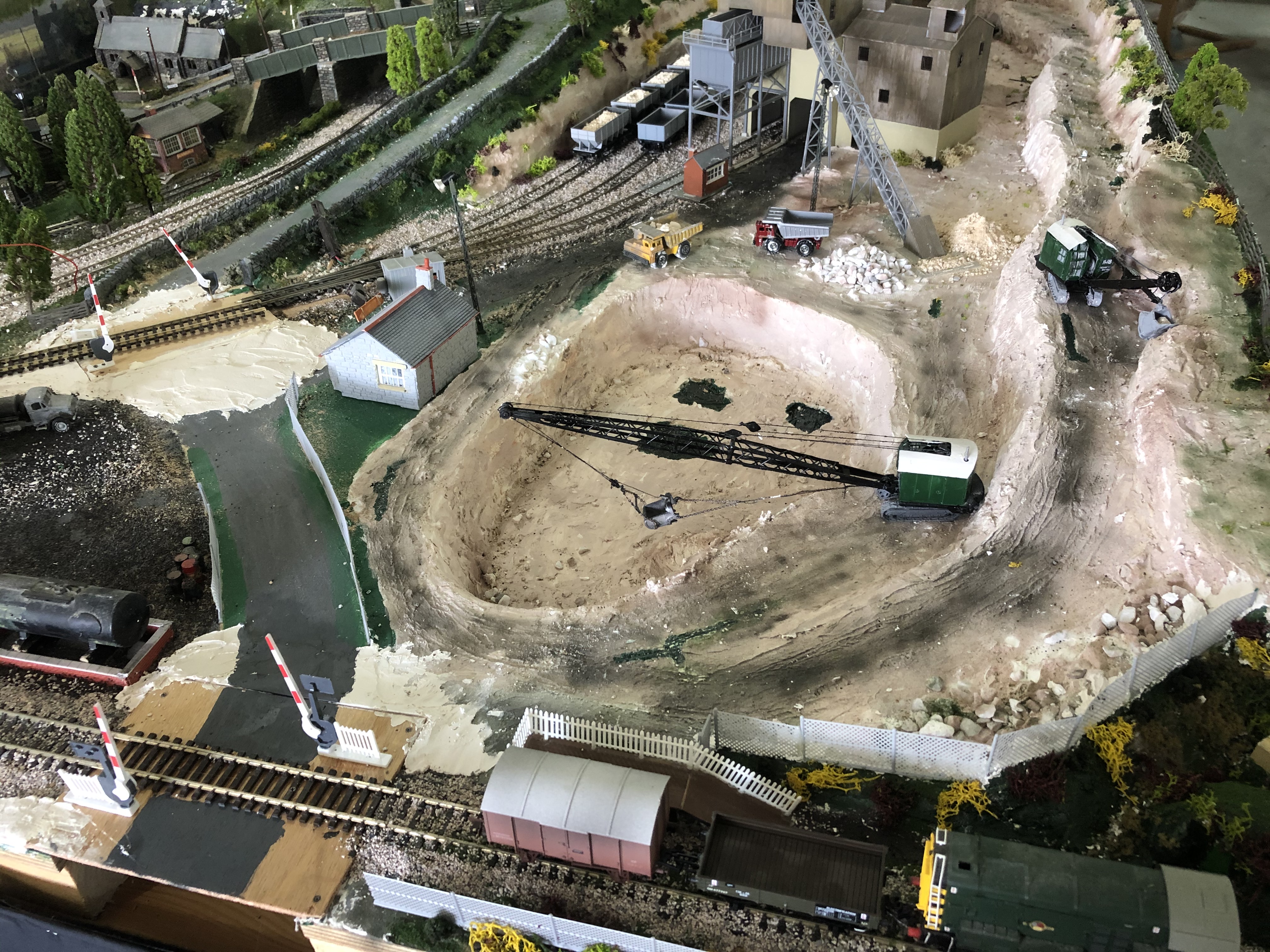
Almost there !
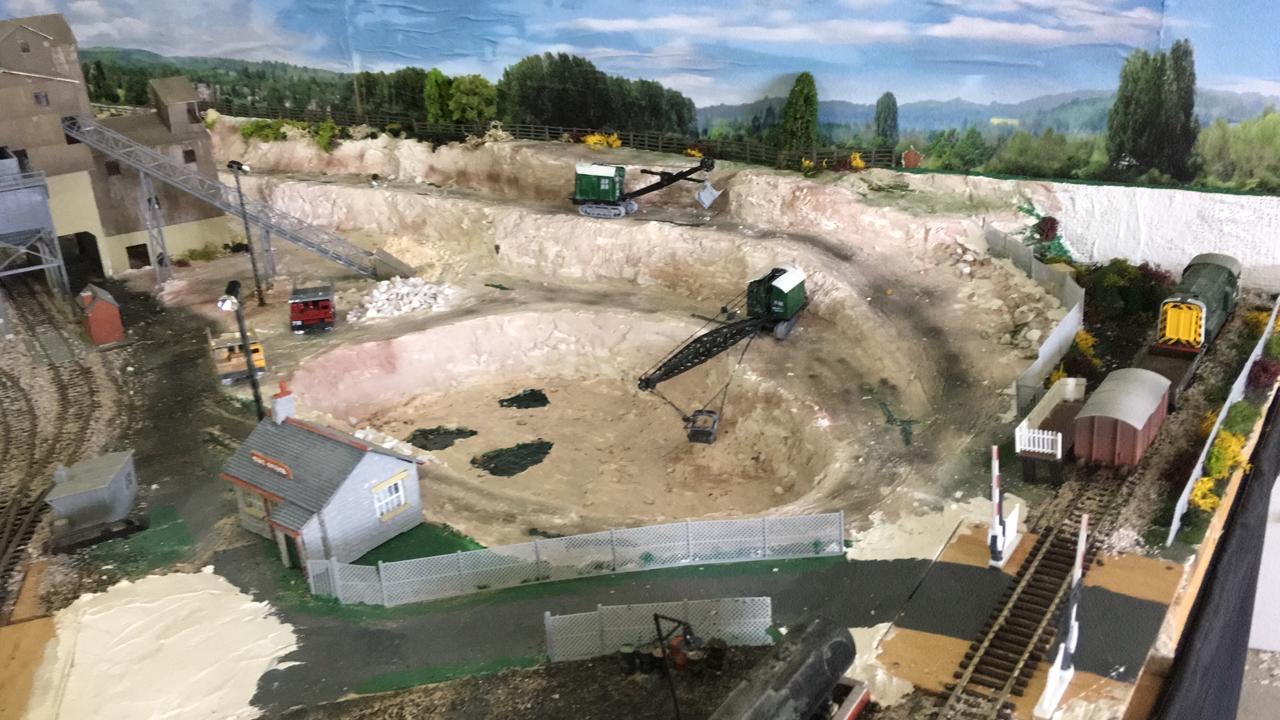
Backscene and Explosive store completed.
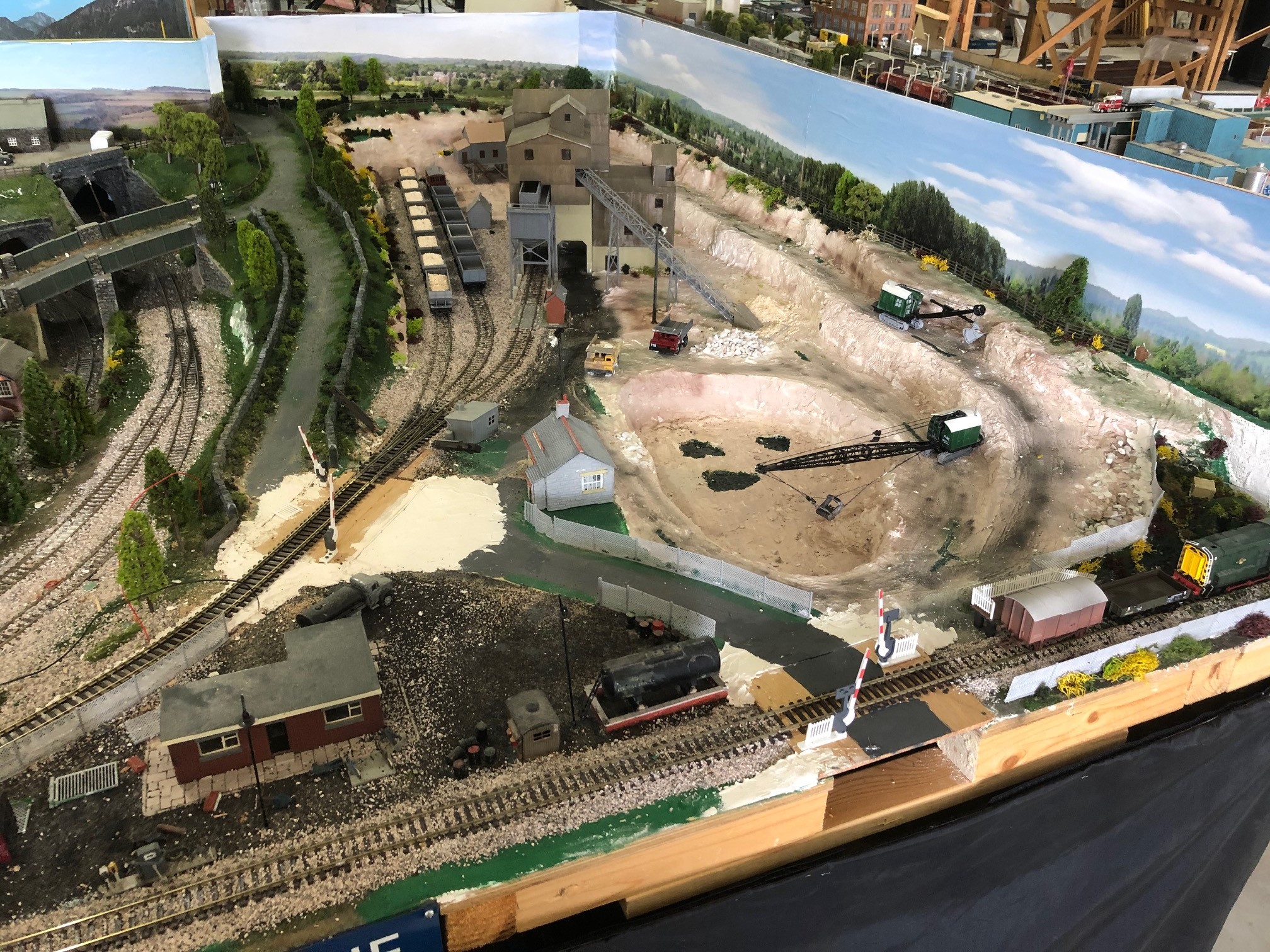
Just the Barriers to complete
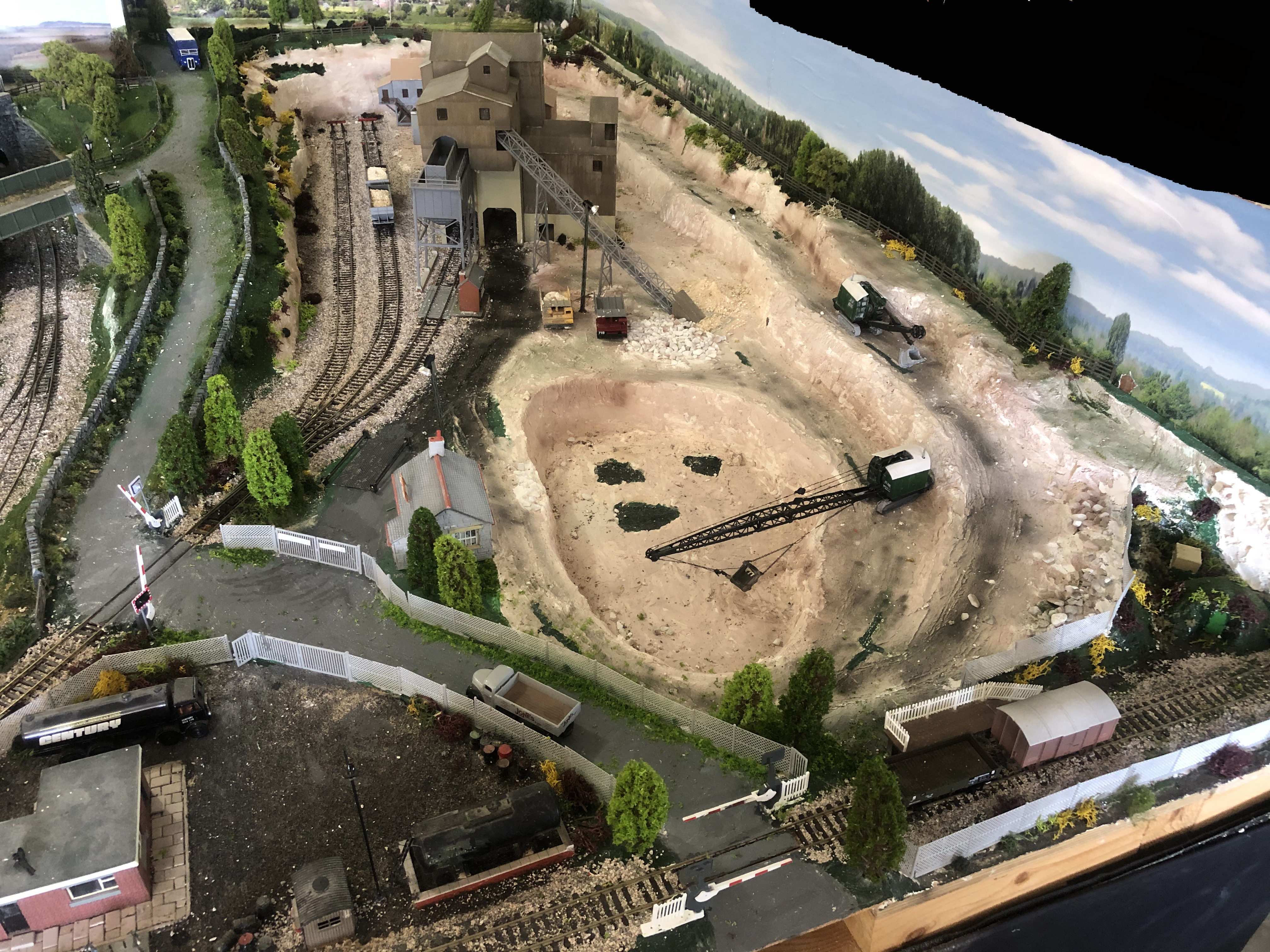
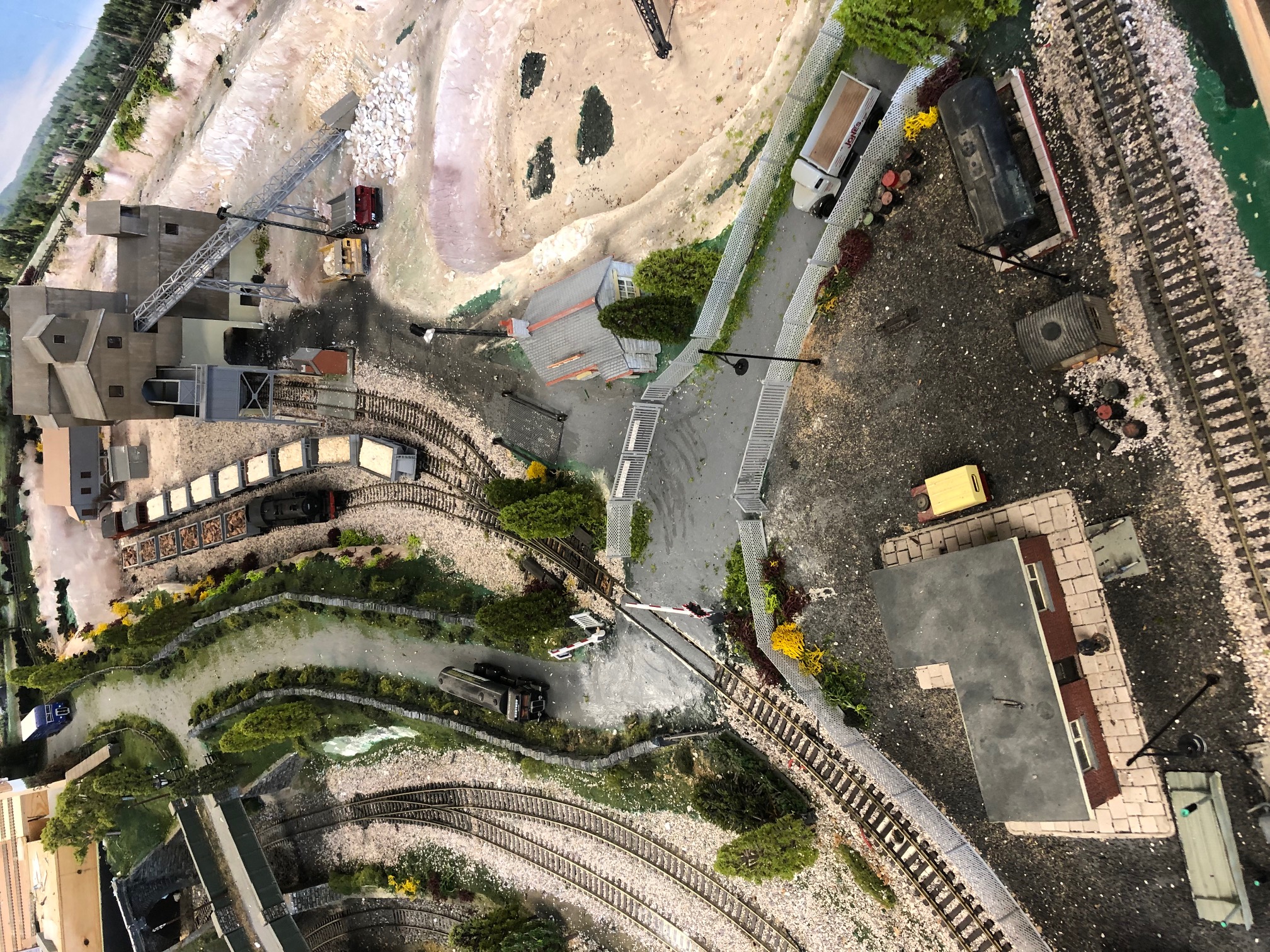
11-Finished at last (after Covid ) !
COMPLETED
4. Project to convert single track to double track and change fiddle yards accordingly, move the mill
and insert a lift out section beyond the scenic part for better access to the fiddle yards and the
scenic areas.
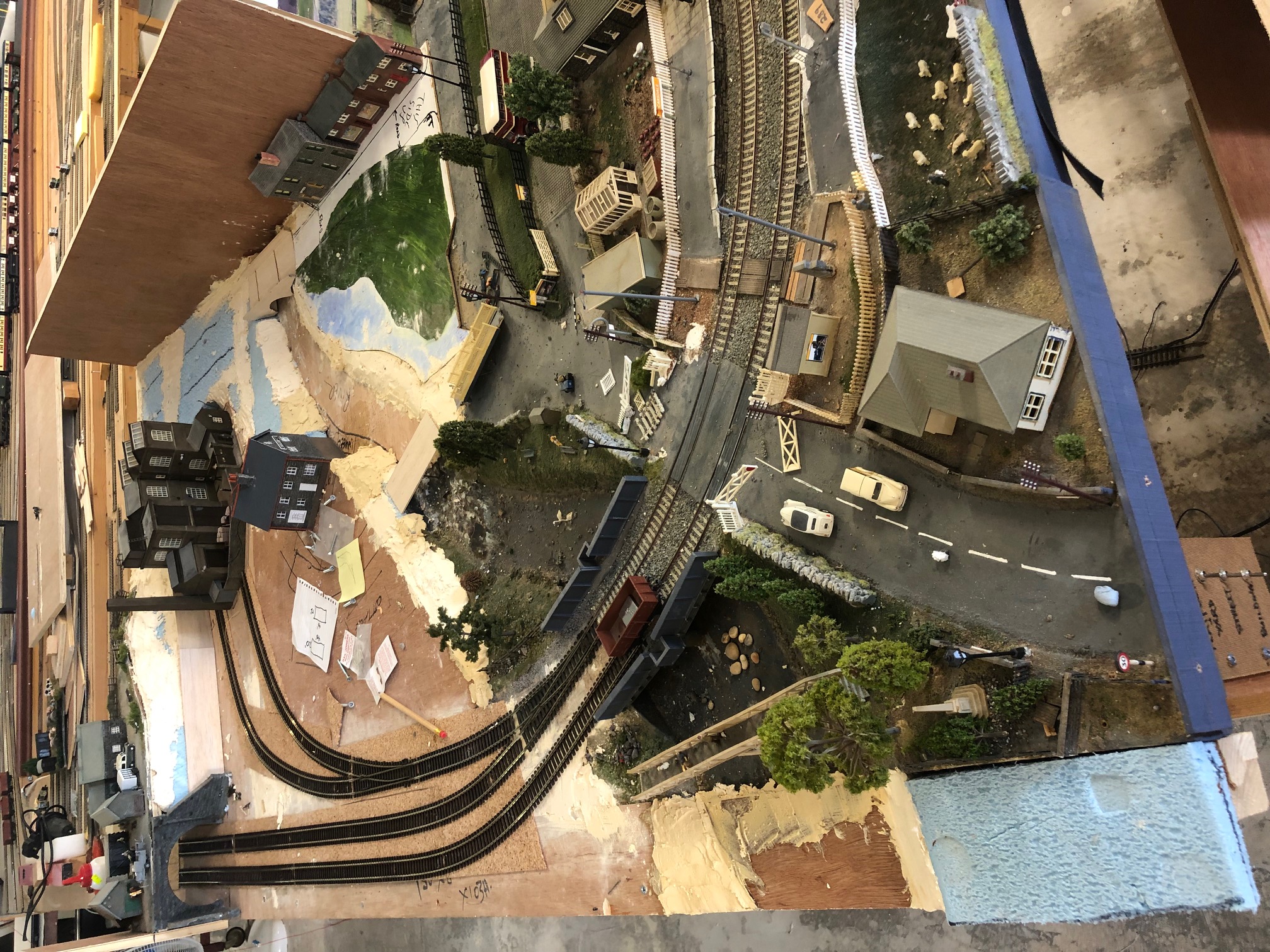
Trackwork decided and Mill re-positioned
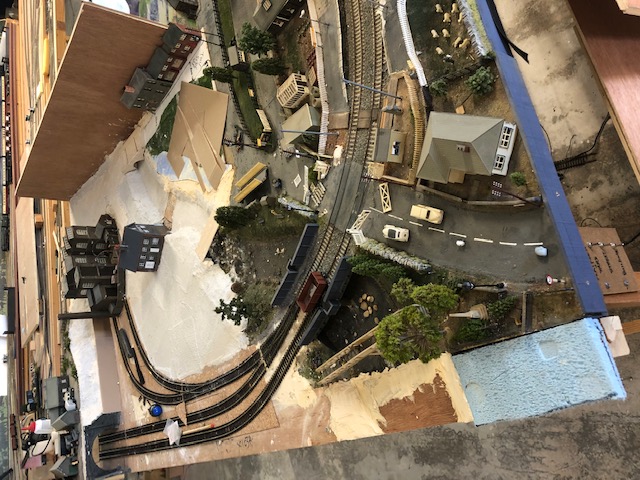
Modrock applied
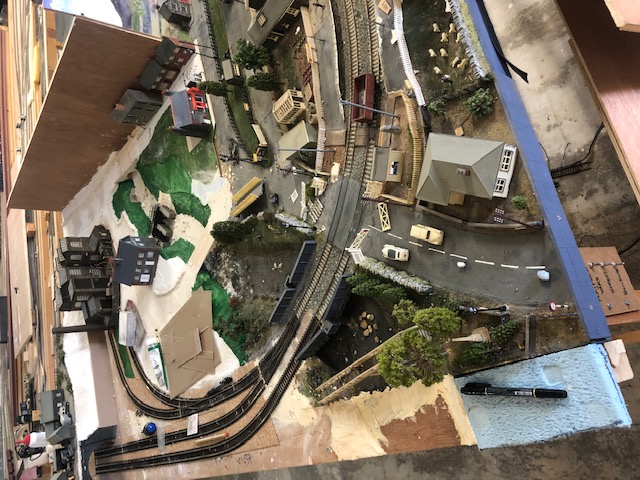
Water-mill sluices and building fixed & water outlet from mill, Post-office positioned
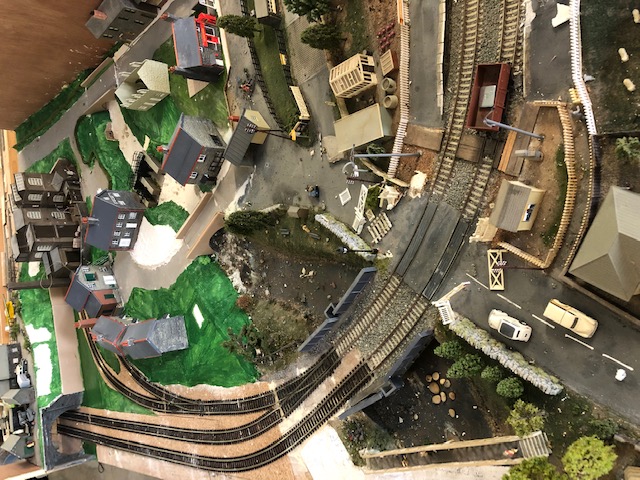
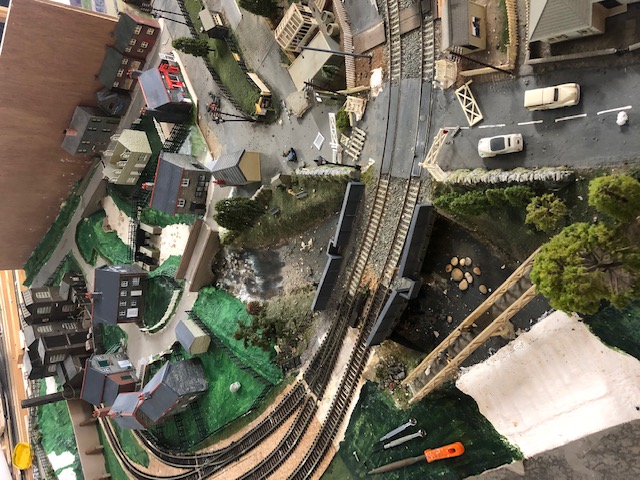
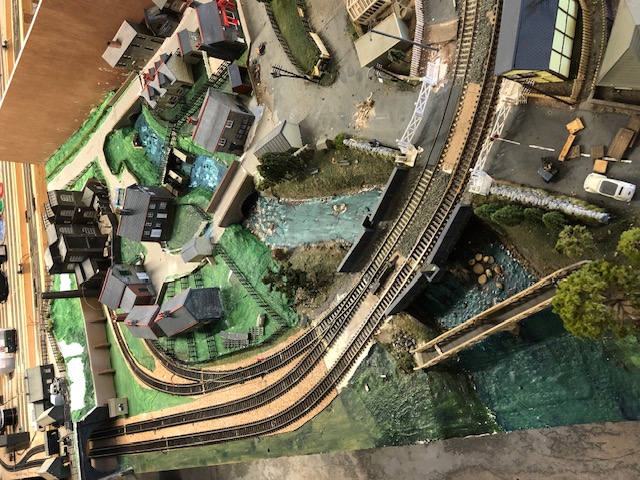
Cheese factory and houses positioned, road, grass & hedges done.
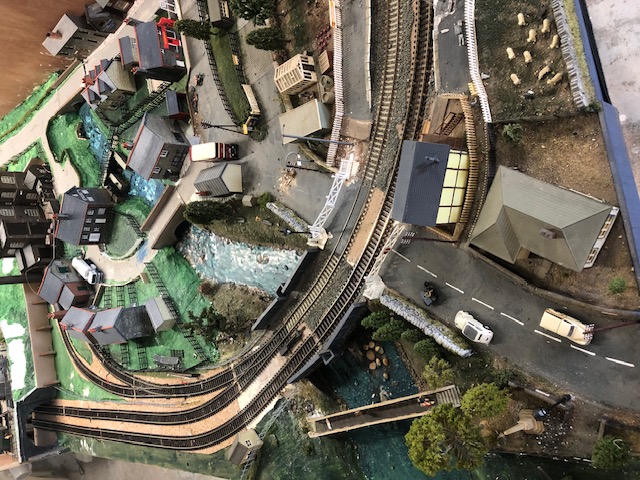
18
ON-GOING
5. FURTHER MODS To add bus station, tea room, car park, Inn and public toilets to one end and
church parking and cemetery to the other.
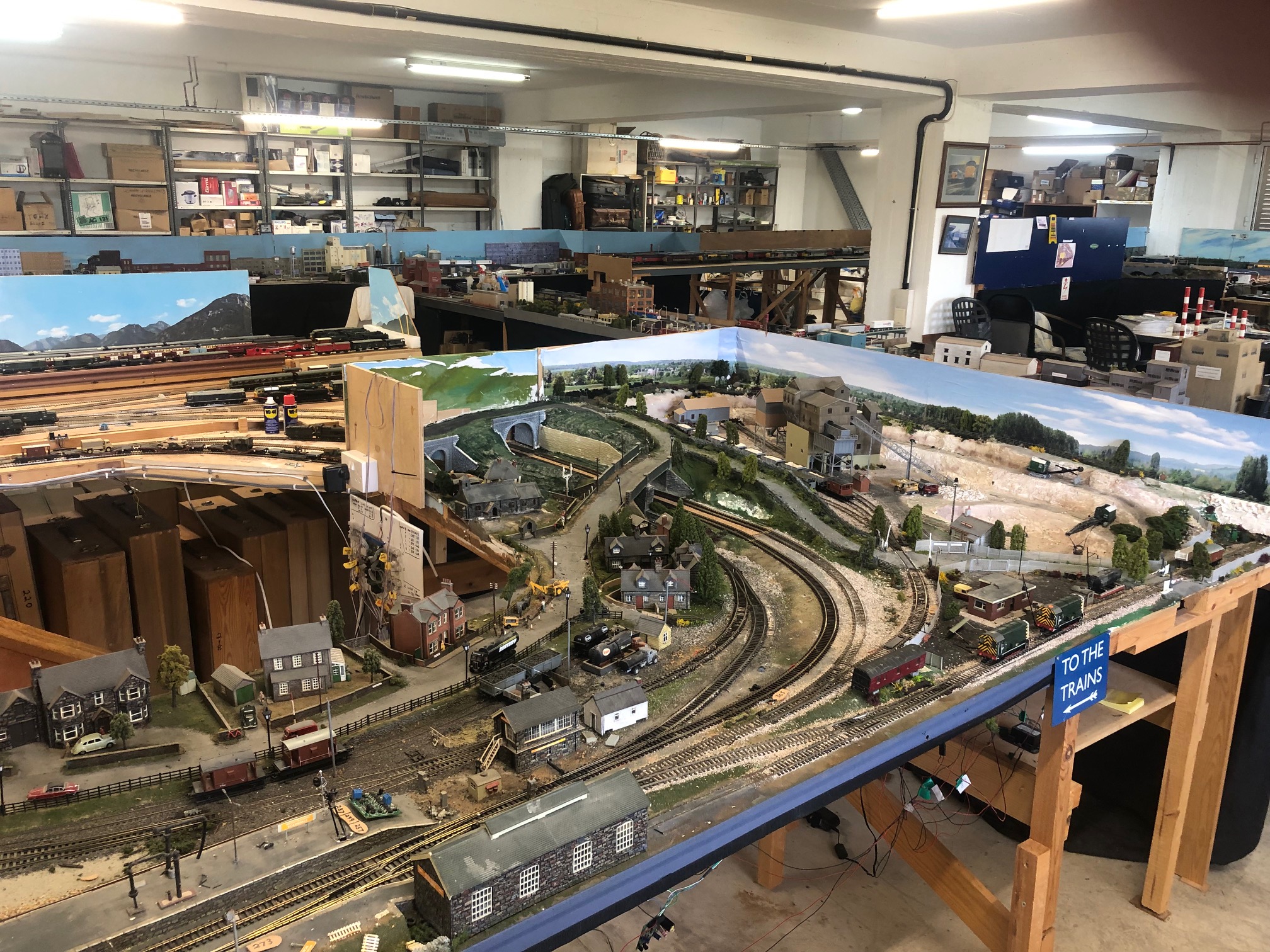
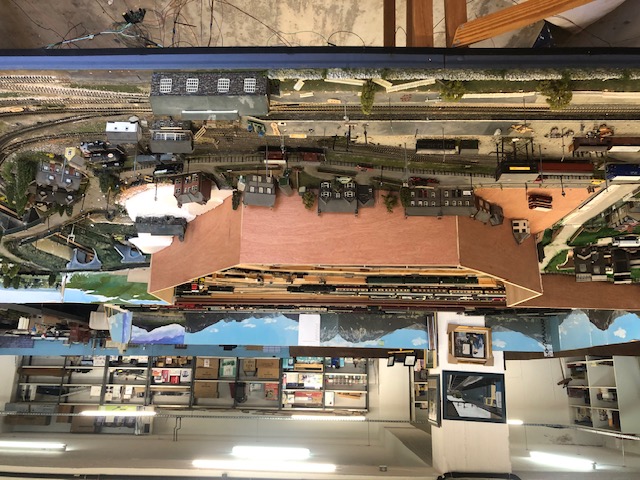
Back board modified
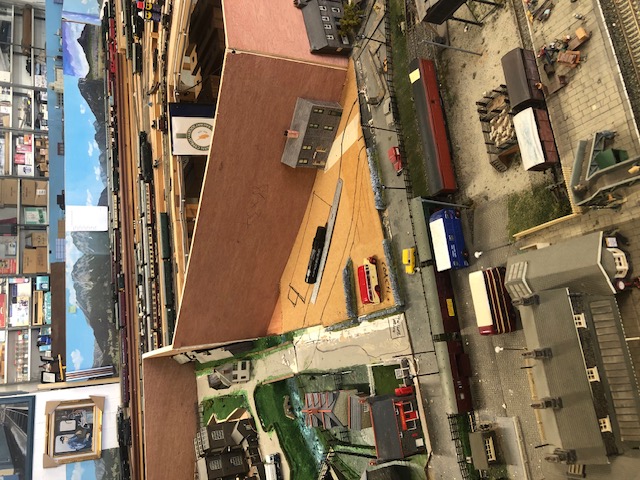
Bus & car parks, Inn etc. roughed out.
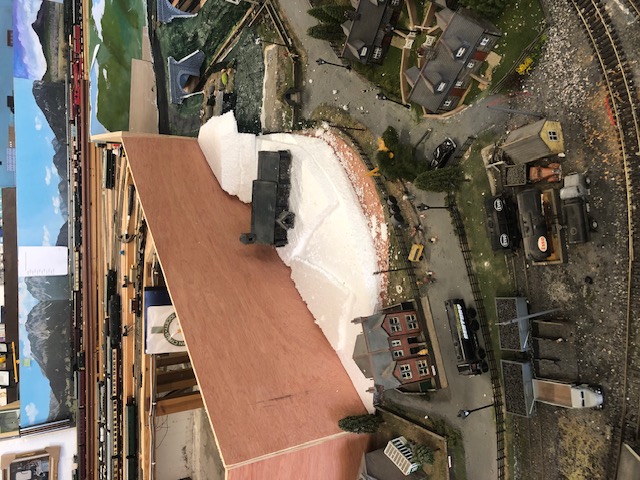
Church parking and cemetery positioned
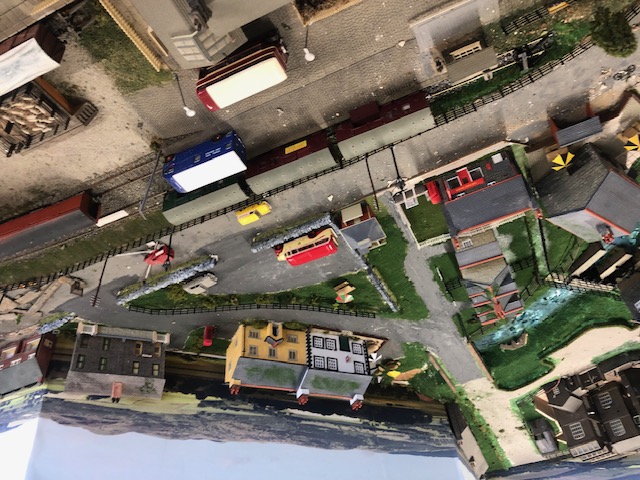
New Pub, tea-shop, toilets and coach/car park.
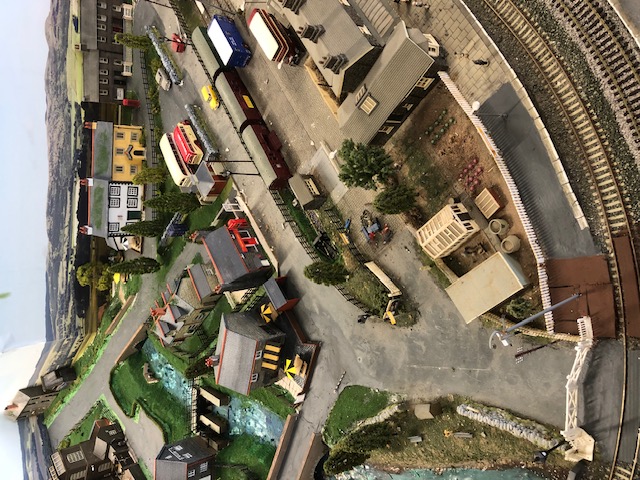
Pub end detailed
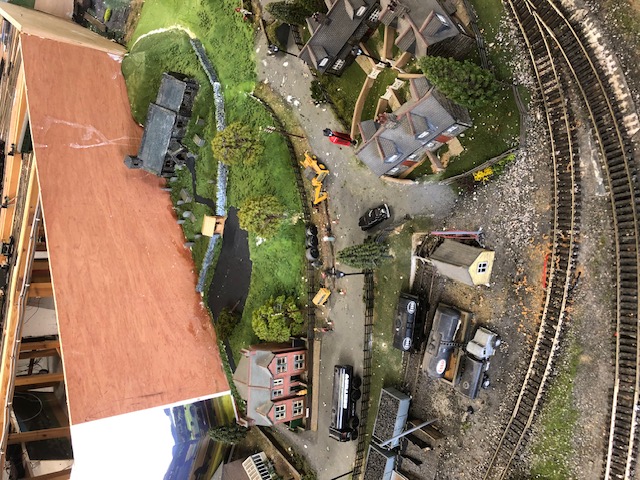
25-Church end partly finished
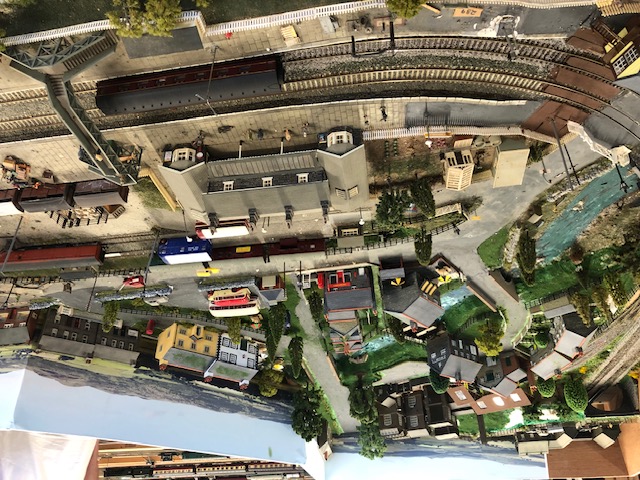
ON-GOING
LODBOURNE ( 0 )
- Project to fit block detection to the fiddle yards and possibly video cameras.
- Project to extend one of the fiddle yards by 8 to 10 meters using ex-gauge 1 layout base-boards.
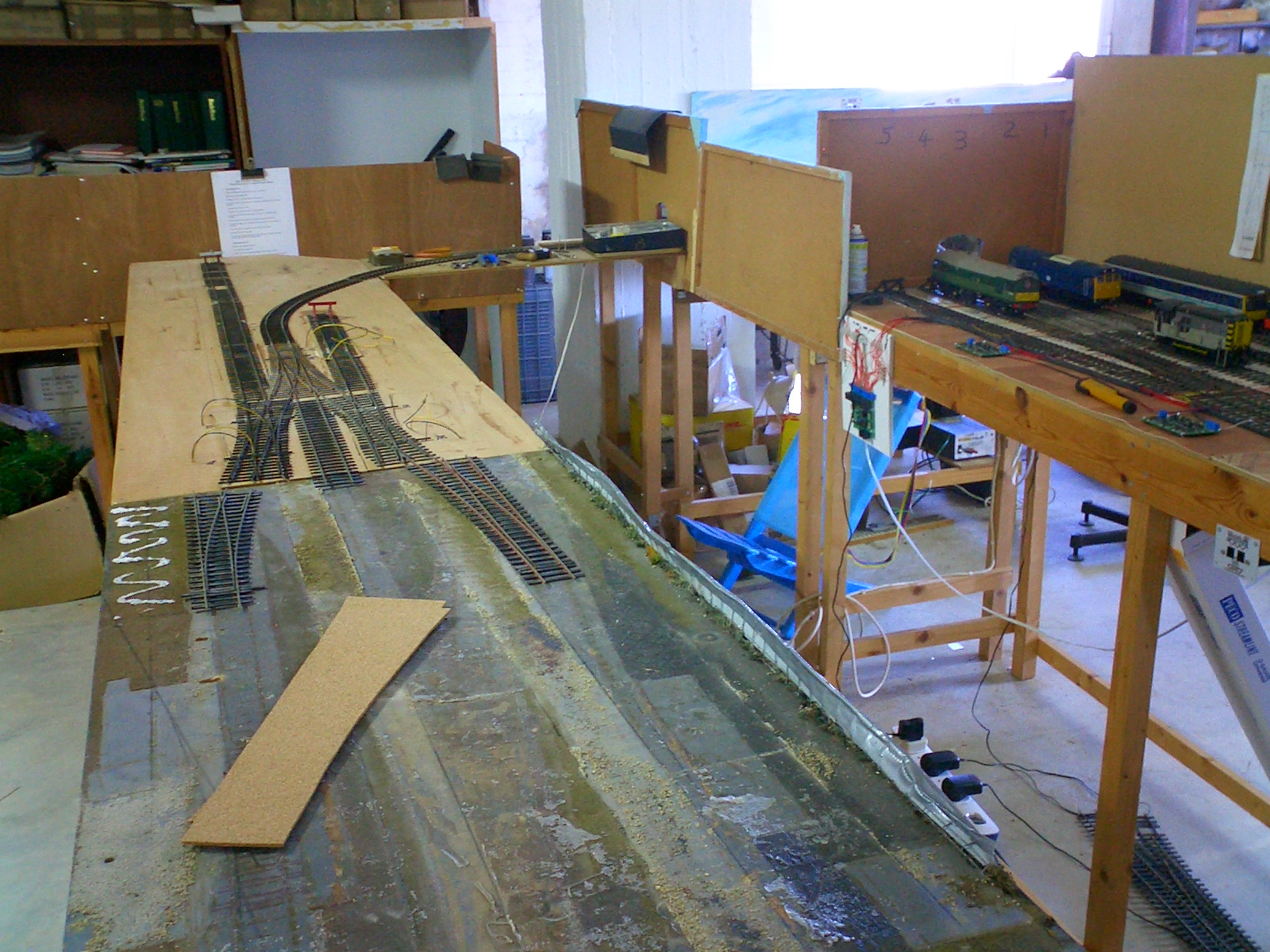
New baseboard fitted and awaiting track laying.
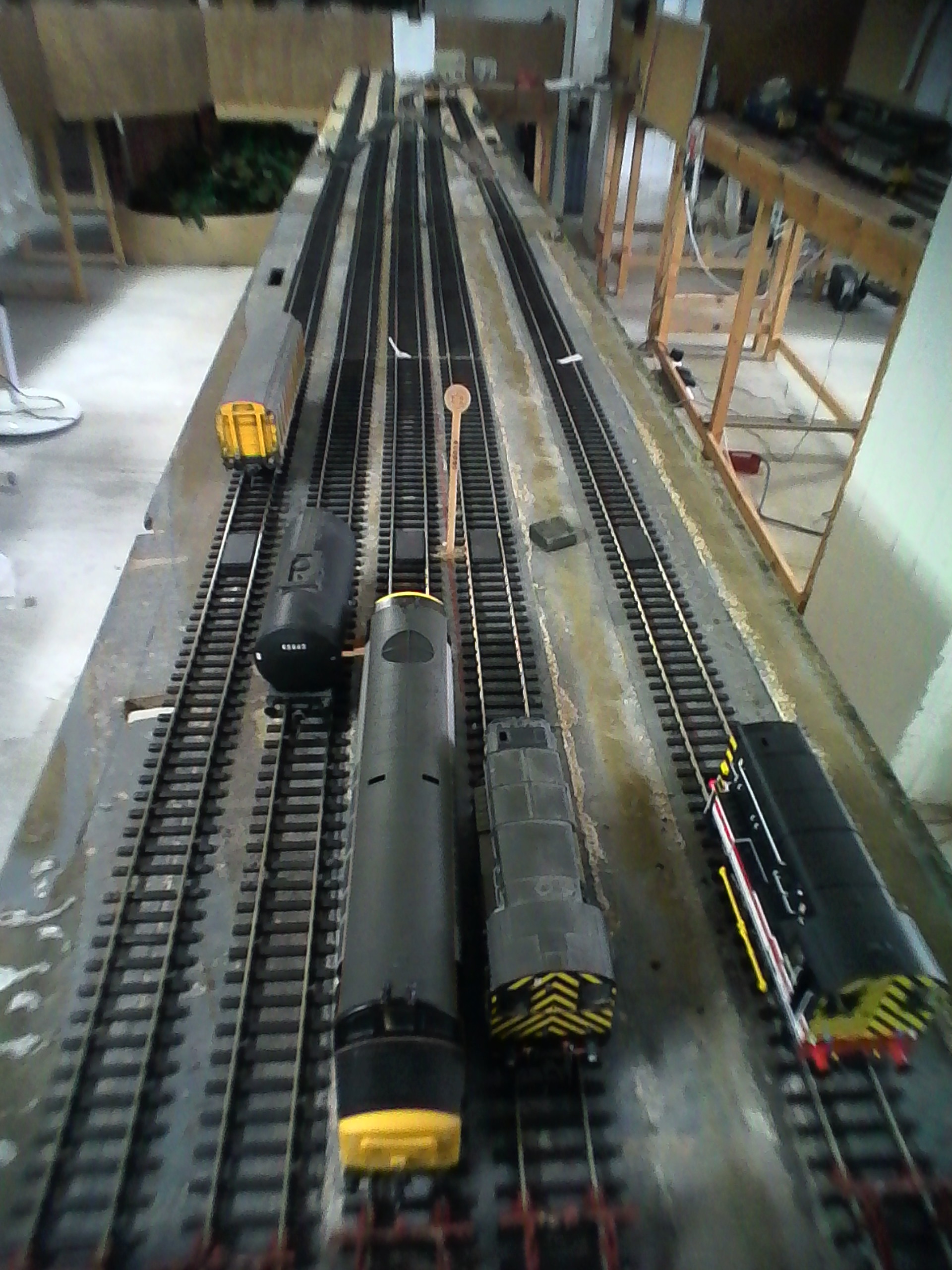
Track laid awaiting wiring.
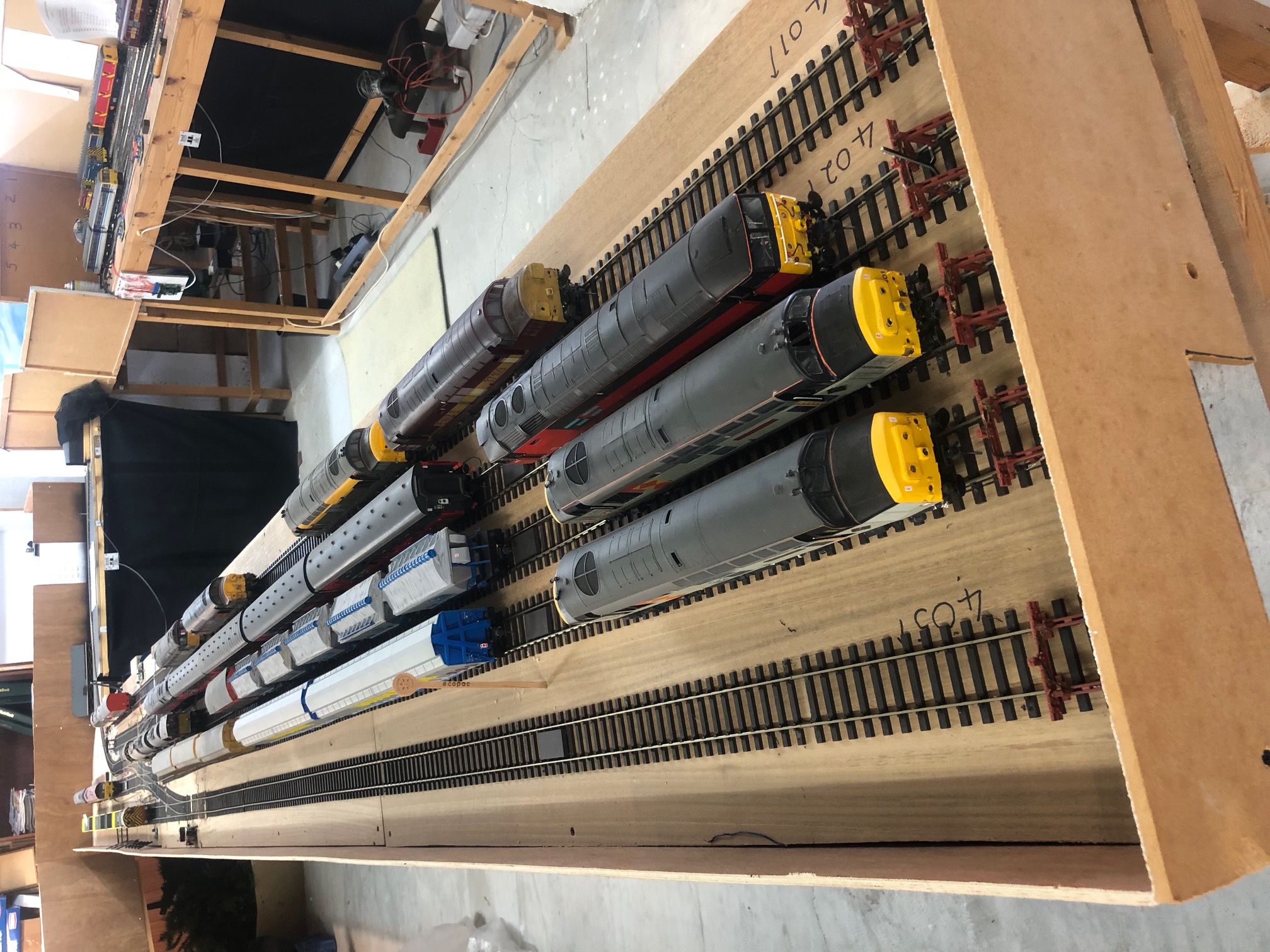
COMPLETED
WAUKEE ( H0 )
- Project to change North and South staging yards from code 100 to code 75 track. This will involve changing all the points and double slips and the associated re-wiring that this entails.
COMPLETED
2. Project to extend baseboard by adding another 4 metres to allow for a paper / pulp mill to be built.
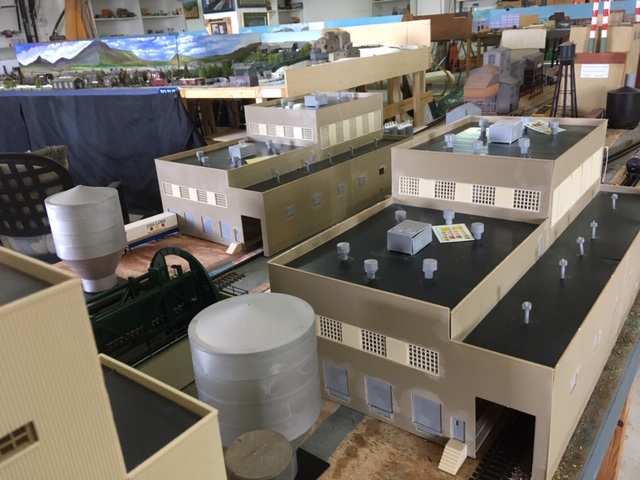
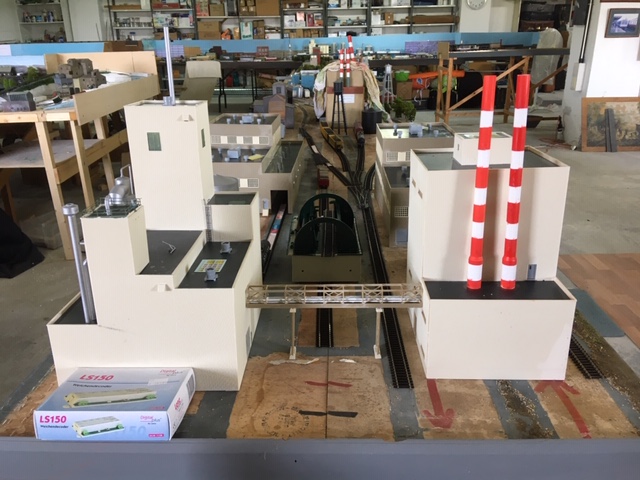
Awaiting track laying.
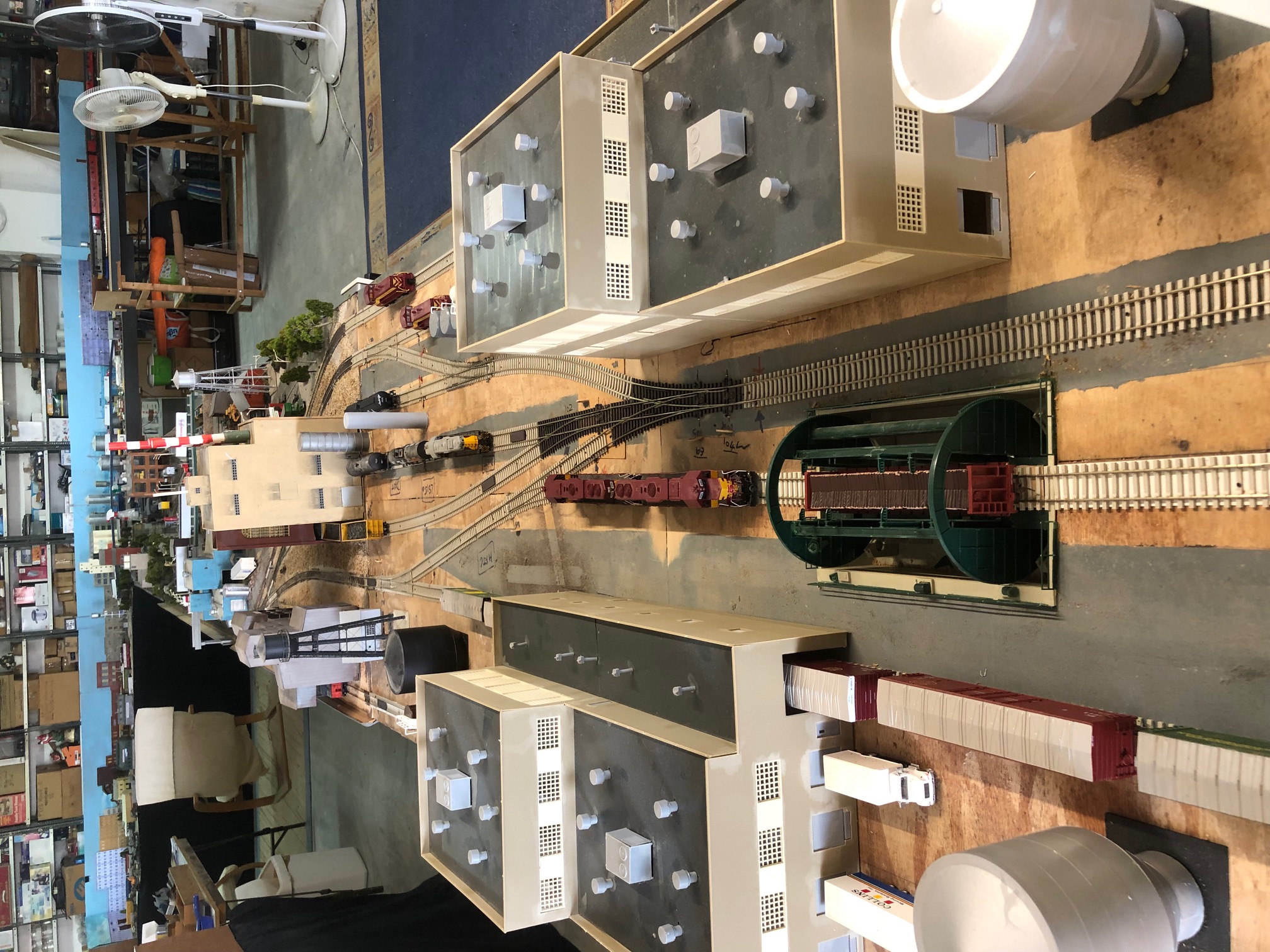
COMPLETED
